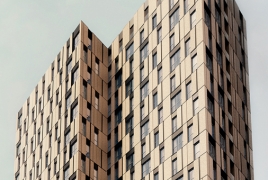
The modern architecture of residential buildings has the highest requirements for safety and preservation. With the case of the newly built Teryan 5, located at the intersection of Teryan and Pushkin streets in downtown Yerevan, below are 5 remarkable points on the modern architecture and construction.
Teryan 5 has advanced engineering systems, including a hot water recirculation system, which allows using hot water immediately upon opening the tap. All year round, individually controlled centralized heating and cooling system will operate in the building. To ensure uninterrupted water supply there are reservoirs with a capacity of 600 tons and 33 pumps, as well as a drinking water softening system.
The building has three high-speed elevators to serve the residents, one of which is a service elevator designated for service staff, and one from the other two is the only fire-fighting elevator that meets European standards in Armenia. Those are elevators from the well-known Schindler brand with a speed of 2.5 m/s.
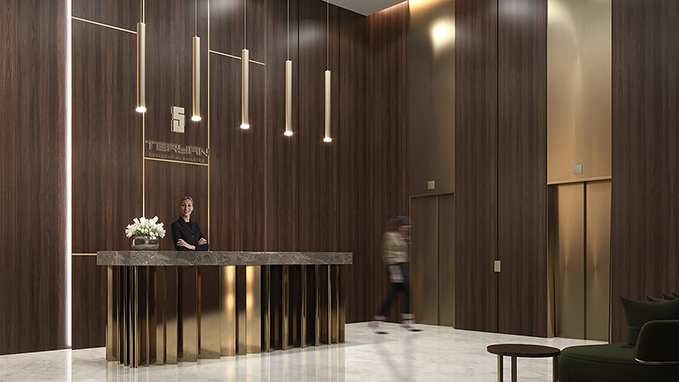
The facade of the building is ventilated. It is covered by 30,294 unique 4 cm thick travertine slabs. The travertine slabs are attached to the monolith of the building by means of stainless steel HALFEN anchors, as a result of which an air corridor is created between the facade and the monolith. Thus, the building is always ventilated and the moisture evaporates very quickly, which leads to efficient energy savings. All the materials used for the construction of the facade are fireproof, which helps to prevent the spread of fire through the facade.
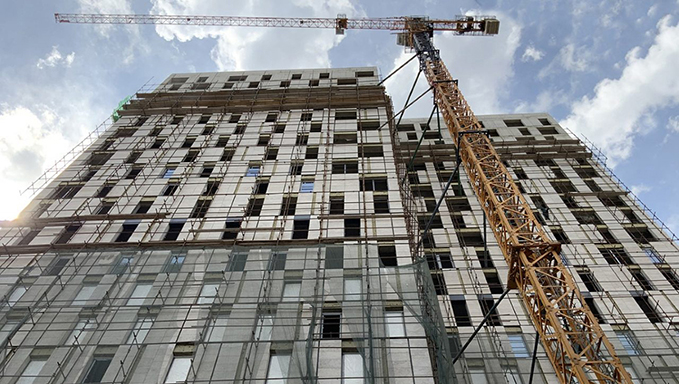
All the windows of the apartments are French balconies and the railings are made of glass, which ensures more natural light. The French balcony does not reduce the residential area either and merges with the interior. The windows of the building are made of high-end materials from world-famous brands such as Schüco (aluminium window profiles), PILKINGTON and AGC (three-layer glass packs with double UV protective membrane).
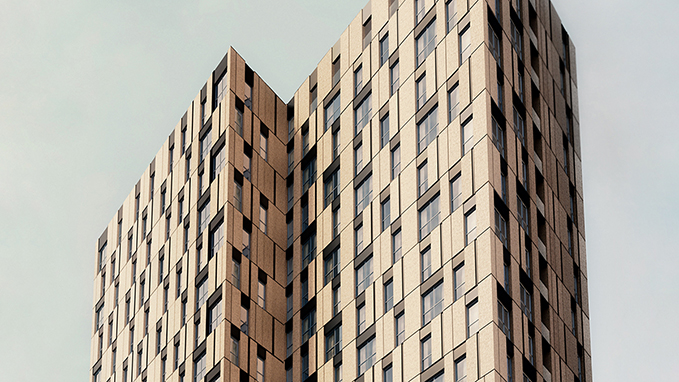
There will be heating and cooling in the corridors of all floors of the building, and 1,010 LED lights will provide general area lighting. The atrium passing through each floor creates a continuous visual connection along the entire length of the residential part of the building, filling it with natural light. The atrium will also be illuminated with a 33.4 m long chandelier with its 210 lamps.
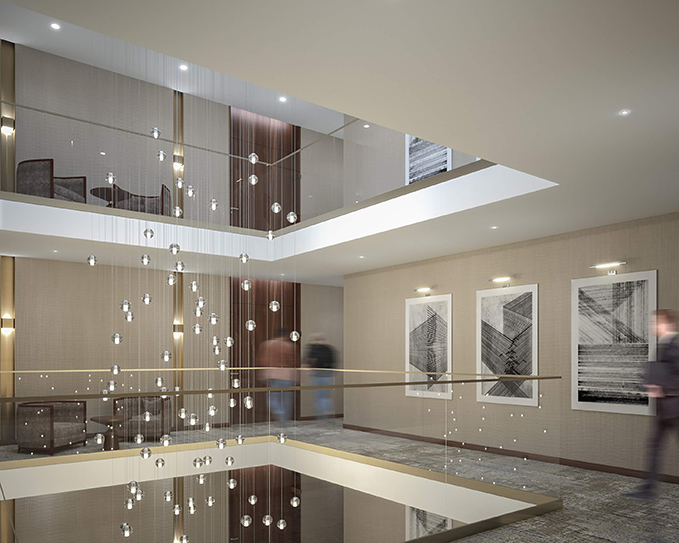
All 4 underground floors of the spacious parking area are equipped withfresh air ventilation and heating systems as well as fire-fighting sprinkler system. There are hardly safer and more comfortable parking lots than those in Teryan 5. With or without a storage room, the parking lots are built on 4 underground floors and are completely guarded by security staff. It is possible to park 90 cars in the mentioned area.
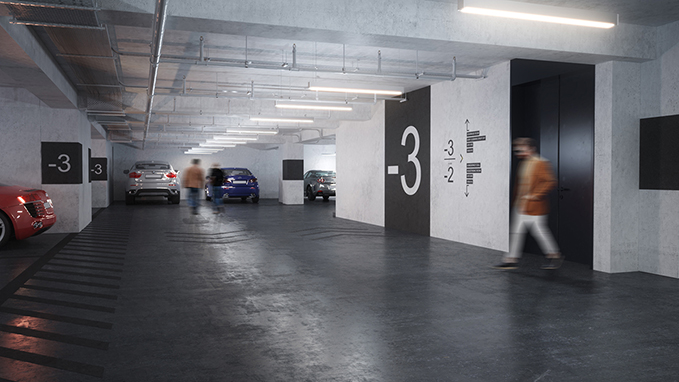
Teryan 5 is a joint project of Galaxy Group of Companies and Marriott International. Galaxy Group is an Armenian holding company, which represents 15 companies in 3 countries. In hospitality and service industry, companies operating under the Galaxy Group’s umbrella include Santafe cafe, Pahest33 bar-restaurant, and the famous French bakery and cafe PAUL will open its doors soon.

